 P STORING HEAT: The house was built with an independant air system for heating thermal mass (1) a rock box and 2) basement rec room). This rock box is located at the center of the house (rather than a trombe wall behind southern windows). It is full of 2 inch rounded rocks 10 feet deep (5 by 5 feet) from the basement floor to the upper main floor. The rocks are heated during a winter day by a fan - pulling hot air from the top of the vaulted ceiling to the bottom of the rocks in basement and trickling up through the rocks all day. They radiate their heat at night time. The back up gas furnace does not come on very often.
P STORING HEAT: The house was built with an independant air system for heating thermal mass (1) a rock box and 2) basement rec room). This rock box is located at the center of the house (rather than a trombe wall behind southern windows). It is full of 2 inch rounded rocks 10 feet deep (5 by 5 feet) from the basement floor to the upper main floor. The rocks are heated during a winter day by a fan - pulling hot air from the top of the vaulted ceiling to the bottom of the rocks in basement and trickling up through the rocks all day. They radiate their heat at night time. The back up gas furnace does not come on very often.
BTUs (British Thermal Unit) of heat are store in both the rock box, brick interior walls and sheet rock. I estimate Brick mass = 110,000 lbs, Rock box mass = 16-20,000 lbs = 124,000 lbs x .19 BTU/lb x 6 degrees lost over night = 141,360 BTUs. On a best sun winter week, the rocks get up to about 76 degrees. The rocks and basment rec room only increase about 3 degrees in one good day.
To do over again, I would insulate greatly below the basement cement floor and then pipe hot air under the cement floor to take advantage of a thermal mass waiting to be used besides just being a floor.
===============================================================================
Building the house in 1981 (Westminster) NEXT , Note the brick layer's beginning of the cinder block rock box seen through the center basement windows. The next day, this box will be finished and extend up to the basement ceiling. A dump truck will fill it with 2 inch rocks.
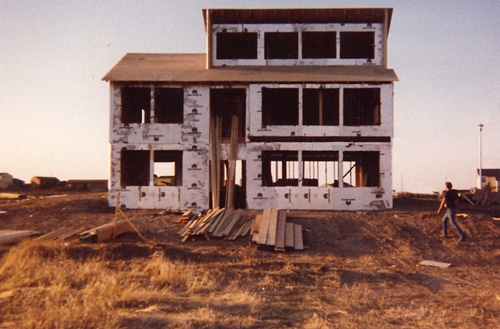
Winter Snow, January 2007

=
2015 After PASSIVE HOUSE Retrofit to R-55 walls and Alpen series-9 Windows:

ABOVE: 2015 South West View after Retrofit to R-55 walls and Alpen Windows series-9
HOME ENERGY AUDIT: ==============================================
HERS = "Home Energy Rating System" provide home buyers a comparison of one home's energy usage to another. The lower the monthly fuel bill, the more house you can afford.
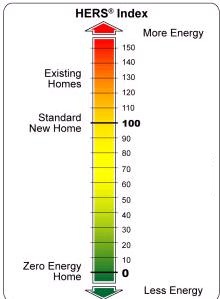
Contracting a house rating is the FIRST STEP. They will provide you a prioritzed list of the most cost effective energy savings project that will make you house more comfortable. Your power company can direct you to a list of contractors. By contracting a "blower door" test on a cool day, you can run around the house and list all the cold air leaks. THEN CAULK ALL YOUR LEAKS which could take a couple years!

An Energy Star rating will tell you where your house compares to the national average on a scale of 500 to 00 with 00 = Netzero house. Below, my audit shows a honorable "26". However, after Dense Pack Cellulose replaced the old fiberglass, the new rating was 23.

HERS RATING = 23.
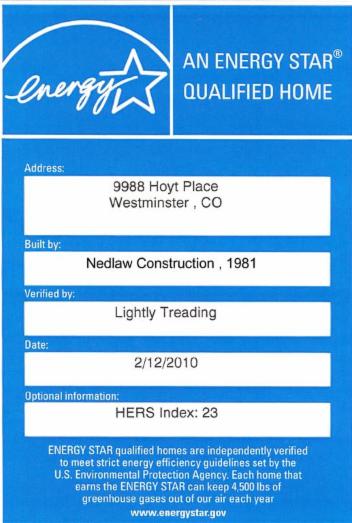
My Natural gas bill for the whole year of 2011 was only $58 using 92 Therms of gas.
www.PHAUS.org advocates education about Passive house construction. Many states have a local chapter.
= =TRANSPORTATION:===================================================
Be a good Host and provide an Electric Car outlet for your guests to plug in and recharge before they go home. It is free electricity from your solar PV panels!
======================
CARs:
With PV panels on your home, electric car transportation is evironmentally sustainable. Some current electric cars available are: 1) Nisson Leaf, 2) Cheverolet VOLT, 3) TESLA: Model S (4 door sedan) and Roadster, 4) Toyota Prius family of Hybrids, 5) Ford Fusion and Escape. Unfortunately this cool looking Aptera (pictured below) has been discontinued. An Aptera car is on display at the Chicago Museum of Science and Industry. www.aptera.com
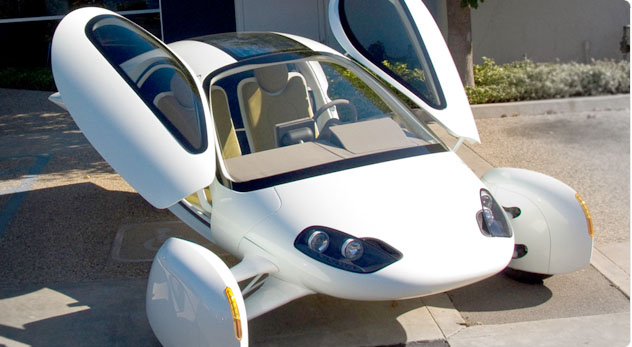
FUEL AND ELECTRIC BILL: =====================================================
1999 - 2014 ENERGY BILL FOR HOUSE: GAS = BLUE, ELECTRICITY = RED (June 2006= PV panels were turned on). The lowering trend for the blue gas line in winter is due to my caulking air leaks, adding dense-packed Cellulose in the walls in 2010, and in 2004 automating window shades to automatically close with the clouds and open when sunny using HomeSeer software. The first "Y" axis line represents $20 and ~20 Therms for heating. The electrity (red line) goes below zero in the summer:
See below: 
====================================

EXPANDED BELOW to left and righ sides of chart:
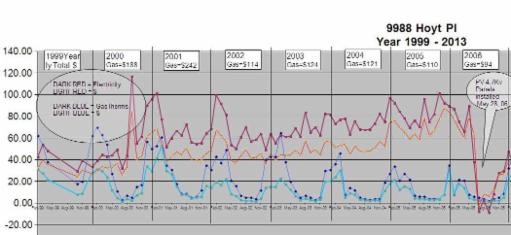
=Right side of graph to January 2 2014 =======
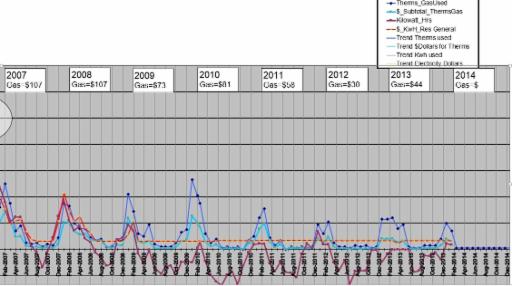
===========================
The improvement of "Dense Pack" cellulose plus new HeatSheets hot air panels moved my total gas bill for the backup furnace to only $58 (92 Therms) for year 2011 and only $29 (73 therms) for all of 2012 (January to December). TO REDUCE THIS MORE, I hope to add 4 inches of PolyIso to the north and west walls this year (and hopefully the whole house someday) and new R9 windows from Alpen.
==MAKE A NON SOLAR HOUSE A SOLAR HEATED HOUSE: ===========================
Below are "HOT AIR panels" to heat your home if you do NOT have enough windows on the south side or on the south roof of your home to catch the winter sun. These are manufactured by www.yoursolarhome.com A solar powered fan pulls room conditioned air across the black surface and returns the air back into the room at 150 degrees! The amount of air movement is comparable to a bathroom fan.

Below: After many years of experiencing Winter BTUs of heat entering the southern windows, I discovered that "this" Passive house has a weakness. From March through May, Colorado occasionally has very cold days below freezing with a lot of snow. The Sun has traveled north and is no longer providing enough heat in the southern windows to keep the house above 70 degrees on freezing days. Therefore Eastern or Western facing solar collection is required to catch the morning and/or afternoon sun BTUs of heat. I have added SolarSheats to the west wall. These hot air panels provide huge BTUs of heat during Winter and Spring starting at about 1pm. During the summer and fall, when no heat is required, these panels are covered with a hanging white shade (rollup) to keep the sun off of them.
WEST WALL: ROOM HEATING AUGMENTED with new Hot Air Panels starting the fall of 2011. These additional Heatsheats allowed me to achieve netzero for the past year at June 2012. The two west bedrooms and bathroom had been a big drain on the rest of the house.
Interior View: This spring loaded damper prevents hot air from entering the house during the summer and cold air in the winter. This is a closed loop hot air panel. There is no outside air entering.

Below: Picture taken during Installation: Holes are cut for intake of room air and output of hot air. Each panel gets it's own Thermostat and Solar Powered Fan. The wire dangling at the bottom through the hole will go to the thermostat to be mounted on the wall.


FINISHED HOLES with COVER:

On a zero degree Winter day, one hot air panel will increase the heat my 12x12 room from 62 to 72 degrees on a sunny day. The panels are air only and contain no water to worry about freezing at night time. Vertical orientation catches the sun better than horizontal. I caulked the back of the panels before installation to reduce cold air leakage from outside on windy days.
 For new construction, or if remodeling, these hot air panels can be attractively integrated into the wall. The panels can also be roof mounted to catch the sun using longer duct work in the attic. In the summer time, just turn the thermostate off and no heat will come in. These are the perfect solution to make a non solar house, a solar house.
For new construction, or if remodeling, these hot air panels can be attractively integrated into the wall. The panels can also be roof mounted to catch the sun using longer duct work in the attic. In the summer time, just turn the thermostate off and no heat will come in. These are the perfect solution to make a non solar house, a solar house.
Shown below are the hot air grills inside the house immediately in back of the panels. These plastic wall mounted grills are white and can be painted to match the interior.

= DAY LIGHTING AND COOLING ============================================
Clerestory Windows bring in much cheerful daylight from morning through evening. When eating breakfast, I almost never have to turn on a light in the kitchen. On December 21st, the sun's low angle shines in at the same angle as the ceiling roof. Summertime: There is NO direct sun through these southern windows from May through August and the house stays cool.
Clerestory windows can OPEN TO VENT unwanted HEAT:
MORE DAYLIGHTING below: On December 21st (winter solstice) the sun is very low and therefore shines directly into the southern windows. (In summer there is no sun in these windows from May through August due to overhangs because the Sun travels over the north half of the globe and over our Colorado roof.) This ceiling vent sucks hot air into the basement and into the rock box using an indepentent air system with a squirrel cage blower fan.

================================
Louvers on Windows are used to regulate heat for better input in winter and the prevention of heat input in late summer:
Adjustable Louvers in SHADE position, only needed for ONE month: September:

Adjustable Louvers in Winter Position: Reflect Heat Inward:

===============================================
KITCHEN and SUMMER COOLING: The evaporative cooler (swamp cooler) is built into the attic wall above the kitchen cabinets. In summer, toggle a wall switch, the cooler runs on the same thermostat that runs the Rock Box heating action in winter.

= CLOTHESLINE: SAVE ENERGY OVER DRYERS: =================================

Retractable clothes lines are available from Home Depot etc. NOTE: By mounting the unit's hinged base at an angle to the right, the string is tied off on the unit and then rotated up to make the string taught.

= REMOVING SNOW FROM PV PANELS: =======================================
Snow will prevent your PV panels (Photo Voltaic) from creating electricity until the snow melts. Colorado always has deep blue sky the first hour after a snow storm. Therefore I remove my snow with a 3 foot wide sqeegee (I made from a 30 foot extention pool and a rubber "front door" bottom threshold)

= TOURS welcome: ============================================
My 'out reach' activities include any amount of folks invited to tour the house. Just call! Size can be from any team or organization such as churches, scouts, governments, elementary schools, colleges. Below, a bus of 60 folks backed up to the driveway. For large groups, I obtain helpers to divide the group into 3, and rotate them every 20 minutes between the: 1) back yard, 2) basement, 3) main floor
